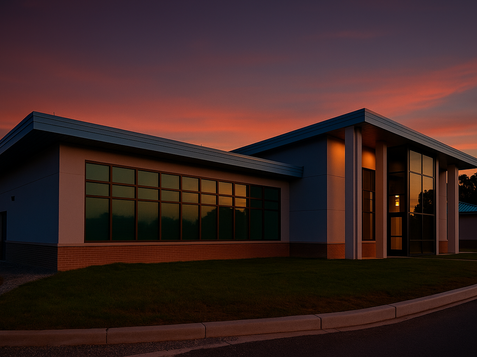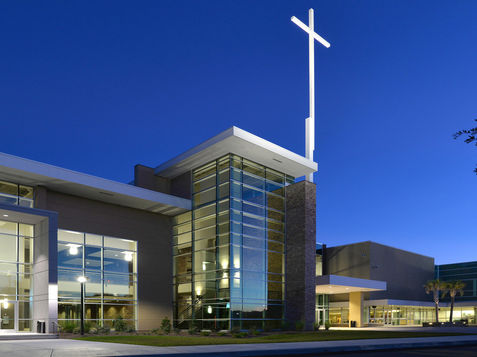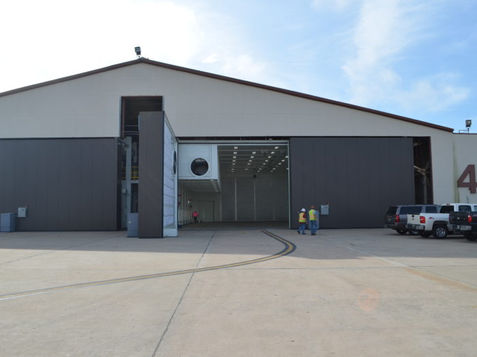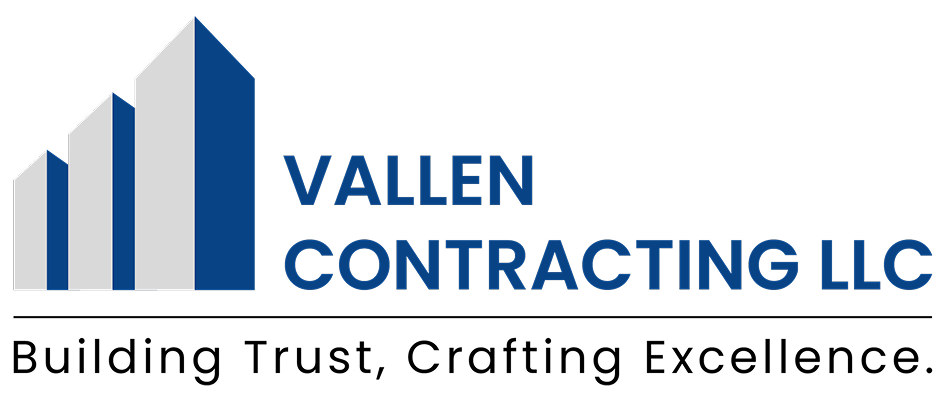top of page

Projects by Vallen
At Vallen Contracting LLC, we’ve successfully delivered a wide range of large-scale infrastructure projects. From hospitals and transit systems to railroads and bus stations, our portfolio showcases our commitment to excellence, innovation, and quality. Explore our projects to see how we bring visionary ideas to life, with precision and reliability every step of the way.
Notable Projects
We Build Projects
That Last

Magnolia Ridge Elementary School
Vallen Contractors served as the general contractor for Magnolia Ridge Elementary School, a 42,000-square-foot academic facility designed to support early childhood education in a growing suburban community. The building features modern classrooms, multipurpose spaces, administrative offices, and a media center — all laid out to optimize safety, daylight, and student flow.
Built on a fast-track 12-month schedule, the school was designed with a strong focus on energy efficiency, ADA accessibility, and hurricane-resistant standards. The project was delivered ahead of schedule in partnership with local education authorities.
Built on a fast-track 12-month schedule, the school was designed with a strong focus on energy efficiency, ADA accessibility, and hurricane-resistant standards. The project was delivered ahead of schedule in partnership with local education authorities.

FEMA Warehouse 2
Vallen Contractors was selected to deliver the construction of FEMA Warehouse 2, a 72,000-square-foot logistics and emergency response facility supporting regional disaster preparedness across the Gulf Coast. The scope included pre-engineered metal building systems, high-clearance storage bays, and integrated dock loading zones for rapid mobilization.
Designed to FEMA’s resilience and security standards, the warehouse also features climate-controlled storage zones, backup power systems, and reinforced foundations to withstand hurricane-grade weather conditions. Completed on a fast-tracked 10-month schedule, the facility plays a mission-critical role in federal response operations and emergency supply chain support.
Designed to FEMA’s resilience and security standards, the warehouse also features climate-controlled storage zones, backup power systems, and reinforced foundations to withstand hurricane-grade weather conditions. Completed on a fast-tracked 10-month schedule, the facility plays a mission-critical role in federal response operations and emergency supply chain support.

Veterans Affairs Medical Center
Vallen Contractors served as the prime contractor for the construction of this 180,000-square-foot, state-of-the-art Veterans Affairs Medical Center in Texas. Designed to enhance the care and dignity of our veterans, the facility includes multiple surgical suites, outpatient clinics, and advanced diagnostic labs. The project was completed on time and within budget, reflecting our team's commitment to healthcare excellence and federal compliance standards.

GracePoint Community Worship Center
Vallen Contractors led the construction of GracePoint Community Worship Center, a 68,000-square-foot faith-based campus designed to serve both spiritual and community needs. The facility features a contemporary glass façade with a soaring illuminated cross tower, symbolizing openness, light, and unity.
Inside, the structure includes a main sanctuary seating over 1,000 attendees, a multi-use fellowship hall, youth education classrooms, and administration offices — all laid out to encourage flow and fellowship. Specialized lighting, acoustic engineering, and state-of-the-art audiovisual systems were integrated to support dynamic worship and large gatherings.
The project was delivered on an 11-month schedule and stands as a centerpiece of faith and service in the region.
Inside, the structure includes a main sanctuary seating over 1,000 attendees, a multi-use fellowship hall, youth education classrooms, and administration offices — all laid out to encourage flow and fellowship. Specialized lighting, acoustic engineering, and state-of-the-art audiovisual systems were integrated to support dynamic worship and large gatherings.
The project was delivered on an 11-month schedule and stands as a centerpiece of faith and service in the region.

Air Operations Paint & Maintenance Hangar – Bay 4
Vallen Contractors delivered a full design-build upgrade and expansion of Air Operations Hangar Bay 4, a specialized 82,000-square-foot aircraft maintenance and paint facility for federal and defense-related operations. The hangar features a high-clearance steel structure, oversized sliding doors, and a fully enclosed pressurized paint booth environment designed to meet FAA and DoD compliance standards.
The scope included radiant heating systems, industrial-grade LED lighting, integrated fire suppression, and high-efficiency mechanical ventilation to ensure a clean and safe working environment. Exterior site work involved reinforced concrete apron expansion and embedded track systems for large aircraft movement.
This facility now plays a critical role in supporting air fleet maintenance, painting, and refurbishment under secure federal operations.
The scope included radiant heating systems, industrial-grade LED lighting, integrated fire suppression, and high-efficiency mechanical ventilation to ensure a clean and safe working environment. Exterior site work involved reinforced concrete apron expansion and embedded track systems for large aircraft movement.
This facility now plays a critical role in supporting air fleet maintenance, painting, and refurbishment under secure federal operations.

Federal Data & Technology Center
Vallen Contractors was selected as the prime contractor for the design-build delivery of the Federal Data & Technology Center, a 96,000-square-foot Class A facility supporting secure government operations and administrative services. The two-story structure features a high-performance façade with curtain wall glass systems, precast architectural concrete, and aluminum paneling to balance daylighting with energy efficiency.
The centerpiece of the facility is its steel-framed entry portal and modern atrium, symbolizing transparency and innovation in federal design. The project included extensive site work, underground utility upgrades, sustainable landscaping, and a reinforced data infrastructure core.
Delivered on a 14-month schedule, the building meets strict GSA and Department of Energy compliance for operational continuity and secure access protocols.
The centerpiece of the facility is its steel-framed entry portal and modern atrium, symbolizing transparency and innovation in federal design. The project included extensive site work, underground utility upgrades, sustainable landscaping, and a reinforced data infrastructure core.
Delivered on a 14-month schedule, the building meets strict GSA and Department of Energy compliance for operational continuity and secure access protocols.
Contact Us
sales@vallencontracting.com
281-747-8020
© 2025 Vallen Contracting LLC.
All Rights Reserved.
bottom of page

