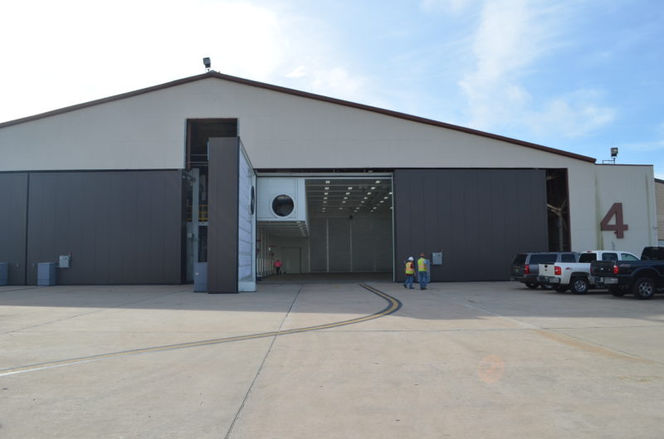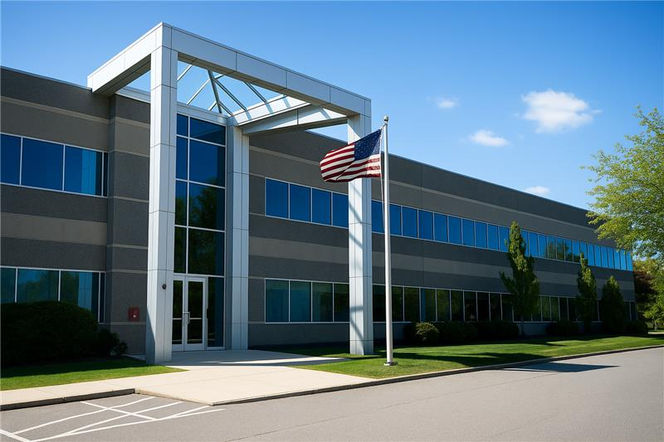
About Vallen
We provide professional solutions to deliver safe & efficient projects
Vallen Contracting LLC, founded in 1998, specializes in delivering large-scale infrastructure projects, including hospitals, transit systems, bus stations, and railroads. We take on a wide range of projects, including design, build, turnkey, and other types of large-scale projects, offering a versatile approach to every job. Led by James W. Lancaster, we focus on shaping the future of urban development with high-quality, reliable, and efficient solutions.

Railway Infrastructure & Operations
We specialize in the design, construction, and maintenance of railway infrastructure, ensuring safe and efficient operations for both freight and passenger services.
Multi-Modal Transportation Hubs
Our expertise in developing multi-modal transportation hubs enhances the seamless transfer of cargo and passengers between various transport systems, optimizing efficiency and connectivity.
Fuel Infrastructure
Solutions
We provide comprehensive solutions for constructing and maintaining fueling infrastructure, including fuel stations, tank farms, and pipelines, all while adhering to safety and regulatory standards.
Transit Solutions & Infrastructure
We design and build resilient public transit systems, from bus terminals to rail stations, improving accessibility and fostering better transportation networks in urban areas.
Commercial & Industrial Construction
We offer a full range of construction services for commercial and industrial buildings, ensuring timely delivery, cost-effectiveness, and superior quality on every project.
Heritage Building Renovations
We specialize in the restoration and preservation of historic structures, blending traditional craftsmanship with modern techniques to maintain their significance and beauty.
Contact Us
sales@vallencontracting.com
281-747-8020
© 2025 Vallen Contracting LLC.
All Rights Reserved.
Notable Projects
We Build Projects That Last

Built on a fast-track 12-month schedule, the school was designed with a strong focus on energy efficiency, ADA accessibility, and hurricane-resistant standards. The project was delivered ahead of schedule in partnership with local education authorities.

Designed to FEMA’s resilience and security standards, the warehouse also features climate-controlled storage zones, backup power systems, and reinforced foundations to withstand hurricane-grade weather conditions. Completed on a fast-tracked 10-month schedule, the facility plays a mission-critical role in federal response operations and emergency supply chain support.


Inside, the structure includes a main sanctuary seating over 1,000 attendees, a multi-use fellowship hall, youth education classrooms, and administration offices — all laid out to encourage flow and fellowship. Specialized lighting, acoustic engineering, and state-of-the-art audiovisual systems were integrated to support dynamic worship and large gatherings.
The project was delivered on an 11-month schedule and stands as a centerpiece of faith and service in the region.

The scope included radiant heating systems, industrial-grade LED lighting, integrated fire suppression, and high-efficiency mechanical ventilation to ensure a clean and safe working environment. Exterior site work involved reinforced concrete apron expansion and embedded track systems for large aircraft movement.
This facility now plays a critical role in supporting air fleet maintenance, painting, and refurbishment under secure federal operations.

The centerpiece of the facility is its steel-framed entry portal and modern atrium, symbolizing transparency and innovation in federal design. The project included extensive site work, underground utility upgrades, sustainable landscaping, and a reinforced data infrastructure core.
Delivered on a 14-month schedule, the building meets strict GSA and Department of Energy compliance for operational continuity and secure access protocols.

Built on a fast-track 12-month schedule, the school was designed with a strong focus on energy efficiency, ADA accessibility, and hurricane-resistant standards. The project was delivered ahead of schedule in partnership with local education authorities.

Designed to FEMA’s resilience and security standards, the warehouse also features climate-controlled storage zones, backup power systems, and reinforced foundations to withstand hurricane-grade weather conditions. Completed on a fast-tracked 10-month schedule, the facility plays a mission-critical role in federal response operations and emergency supply chain support.


Inside, the structure includes a main sanctuary seating over 1,000 attendees, a multi-use fellowship hall, youth education classrooms, and administration offices — all laid out to encourage flow and fellowship. Specialized lighting, acoustic engineering, and state-of-the-art audiovisual systems were integrated to support dynamic worship and large gatherings.
The project was delivered on an 11-month schedule and stands as a centerpiece of faith and service in the region.

The scope included radiant heating systems, industrial-grade LED lighting, integrated fire suppression, and high-efficiency mechanical ventilation to ensure a clean and safe working environment. Exterior site work involved reinforced concrete apron expansion and embedded track systems for large aircraft movement.
This facility now plays a critical role in supporting air fleet maintenance, painting, and refurbishment under secure federal operations.

The centerpiece of the facility is its steel-framed entry portal and modern atrium, symbolizing transparency and innovation in federal design. The project included extensive site work, underground utility upgrades, sustainable landscaping, and a reinforced data infrastructure core.
Delivered on a 14-month schedule, the building meets strict GSA and Department of Energy compliance for operational continuity and secure access protocols.

Built on a fast-track 12-month schedule, the school was designed with a strong focus on energy efficiency, ADA accessibility, and hurricane-resistant standards. The project was delivered ahead of schedule in partnership with local education authorities.

Designed to FEMA’s resilience and security standards, the warehouse also features climate-controlled storage zones, backup power systems, and reinforced foundations to withstand hurricane-grade weather conditions. Completed on a fast-tracked 10-month schedule, the facility plays a mission-critical role in federal response operations and emergency supply chain support.


Inside, the structure includes a main sanctuary seating over 1,000 attendees, a multi-use fellowship hall, youth education classrooms, and administration offices — all laid out to encourage flow and fellowship. Specialized lighting, acoustic engineering, and state-of-the-art audiovisual systems were integrated to support dynamic worship and large gatherings.
The project was delivered on an 11-month schedule and stands as a centerpiece of faith and service in the region.

The scope included radiant heating systems, industrial-grade LED lighting, integrated fire suppression, and high-efficiency mechanical ventilation to ensure a clean and safe working environment. Exterior site work involved reinforced concrete apron expansion and embedded track systems for large aircraft movement.
This facility now plays a critical role in supporting air fleet maintenance, painting, and refurbishment under secure federal operations.

The centerpiece of the facility is its steel-framed entry portal and modern atrium, symbolizing transparency and innovation in federal design. The project included extensive site work, underground utility upgrades, sustainable landscaping, and a reinforced data infrastructure core.
Delivered on a 14-month schedule, the building meets strict GSA and Department of Energy compliance for operational continuity and secure access protocols.

Built on a fast-track 12-month schedule, the school was designed with a strong focus on energy efficiency, ADA accessibility, and hurricane-resistant standards. The project was delivered ahead of schedule in partnership with local education authorities.

Designed to FEMA’s resilience and security standards, the warehouse also features climate-controlled storage zones, backup power systems, and reinforced foundations to withstand hurricane-grade weather conditions. Completed on a fast-tracked 10-month schedule, the facility plays a mission-critical role in federal response operations and emergency supply chain support.


Inside, the structure includes a main sanctuary seating over 1,000 attendees, a multi-use fellowship hall, youth education classrooms, and administration offices — all laid out to encourage flow and fellowship. Specialized lighting, acoustic engineering, and state-of-the-art audiovisual systems were integrated to support dynamic worship and large gatherings.
The project was delivered on an 11-month schedule and stands as a centerpiece of faith and service in the region.

The scope included radiant heating systems, industrial-grade LED lighting, integrated fire suppression, and high-efficiency mechanical ventilation to ensure a clean and safe working environment. Exterior site work involved reinforced concrete apron expansion and embedded track systems for large aircraft movement.
This facility now plays a critical role in supporting air fleet maintenance, painting, and refurbishment under secure federal operations.

The centerpiece of the facility is its steel-framed entry portal and modern atrium, symbolizing transparency and innovation in federal design. The project included extensive site work, underground utility upgrades, sustainable landscaping, and a reinforced data infrastructure core.
Delivered on a 14-month schedule, the building meets strict GSA and Department of Energy compliance for operational continuity and secure access protocols.

Built on a fast-track 12-month schedule, the school was designed with a strong focus on energy efficiency, ADA accessibility, and hurricane-resistant standards. The project was delivered ahead of schedule in partnership with local education authorities.

Designed to FEMA’s resilience and security standards, the warehouse also features climate-controlled storage zones, backup power systems, and reinforced foundations to withstand hurricane-grade weather conditions. Completed on a fast-tracked 10-month schedule, the facility plays a mission-critical role in federal response operations and emergency supply chain support.


Inside, the structure includes a main sanctuary seating over 1,000 attendees, a multi-use fellowship hall, youth education classrooms, and administration offices — all laid out to encourage flow and fellowship. Specialized lighting, acoustic engineering, and state-of-the-art audiovisual systems were integrated to support dynamic worship and large gatherings.
The project was delivered on an 11-month schedule and stands as a centerpiece of faith and service in the region.

The scope included radiant heating systems, industrial-grade LED lighting, integrated fire suppression, and high-efficiency mechanical ventilation to ensure a clean and safe working environment. Exterior site work involved reinforced concrete apron expansion and embedded track systems for large aircraft movement.
This facility now plays a critical role in supporting air fleet maintenance, painting, and refurbishment under secure federal operations.

The centerpiece of the facility is its steel-framed entry portal and modern atrium, symbolizing transparency and innovation in federal design. The project included extensive site work, underground utility upgrades, sustainable landscaping, and a reinforced data infrastructure core.
Delivered on a 14-month schedule, the building meets strict GSA and Department of Energy compliance for operational continuity and secure access protocols.

